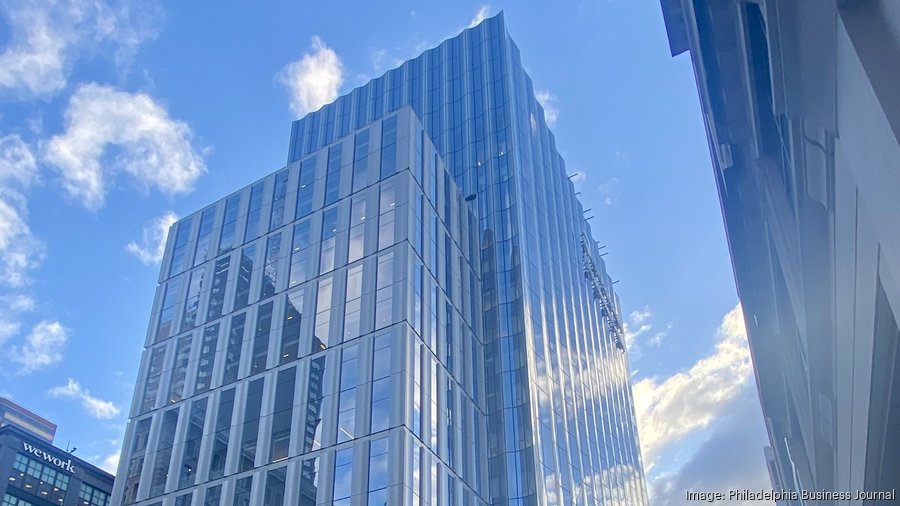Listen to this article 3 min
During of a tour Jefferson Health's soon-to-open $762 million Honickman Center this week, Dr. Catriona Harrop was excited to show off the Center City building's infusion center.
"This is one of my favorite floors because it represents such an improvement," said Harrop, senior vice president of Jefferson Medical Group and one of the project's clinical leaders.
The 58-chair infusion center on the 12th floor of the 19-story Honickman Center features spacious treatment areas, large windows to let in sunlight, room for family and friends to sit with patients, and screens for patient privacy featuring the work of local artists.
The enhanced infusion therapy area is just one way the Honickman Center was designed by Jefferson to be patient-friendly.
Jefferson said Tuesday it has completed construction of the 462,000-square-foot Honickman Center, the most expensive and largest building project in its history, and expects to begin providing outpatient care services at the site on April 15.
Check out the photo gallery above for a sneak peek inside the building.
The new tower at 11th and Chestnut streets was built to consolidate the health system's ambulatory care services previously scattered across 10 different buildings.
"Now a patient could easily have to go to three different buildings if they need to get an ultrasound, a chest X-ray and exam," Harrop said. "Here we bring services to the patient. That was really the genesis of this building."
Jefferson's Honickman Center features more than 300 exam rooms, 10 operating rooms, six endoscopy rooms, an onsite lab, a pharmacy, and an array of radiology services.
The health system estimates the center's economic impact for Philadelphia at $772 million, which includes $25 million in tax and fee revenue. The project supported 4,120 jobs during its four-year construction period.
“The Honickman Center stands as our flagship medical facility in Center City and as the epicenter of a more than $1 billion urban development project in East Market," said Dr. Joseph Cacchione, CEO of Jefferson. "Every detail has been designed to create an exceptional patient and consumer experience."
When asked what makes the Honickman Center unique, Harrop quickly pointed to its "patient-centered design."
Jefferson established an advisory committee with a wide array of patients to get their input. Changes were made based on patient suggestions, in some cases even after construction had started.
"We changed the height of the ambassador desk because wheelchair patients found its original height to be kind of intimidating," Harrop said, as an example.
The building is designed to "enhance the patient experience" through a variety of measures.
Upon entering the center, patients will be greeted at the door by ambassadors who will welcome them into an expansive sunlight-filled lobby. Tasks such as registration, co-pays, security clearance and check-in will occur virtually prior to arrival. Patient histories or other forms will all be filled out prior to the visit, either by the patient or with the assistance of a navigator.
Other examples of improved patient experience can be found in the center's clinical areas, which will have:
- Enhanced privacy though the use of single, private pre-op and recovery spaces available for all procedural areas.
- Post-discharge designated waiting areas where patients can wait for transportation, valet, or family members in a quiet, private area.
- Technology monitors on the wall to greet patients, letting them know that the staff is aware of their arrival in the room.
- Camera-equipped digital boards in all patient rooms the provide information on staff, medical information, relaxation support such as music and artwork, and the ability to connect the patient and staff with family members or other clinicians.
- An on-site valet with 300 parking spaces.
In addition, Jefferson eliminated cubicle curtains in favor of screens and other technologies that will create patient privacy without the negative impact of absorptive surfaces. The center will also have quiet spaces with sensory-friendly furniture for patients with neurodiverse conditions and pet-friendly areas for patients with service animals.
“The Honickman Center was truly designed by patients for patients," said Dr. Baligh R. Yehia, president of Jefferson Health. "We spoke with hundreds of patients and community members who shared their perspectives and informed our design from concept through completion. The Honickman Center also represents the future of health care by blending physical and virtual care, while enhancing the human interaction between a patient and their care provider.”
The center will be home to specialty practices in gastroenterology, general surgery, heart and vascular, hematology, neurology, oncology, otolaryngology, and rheumatology.
When the center is fully open later this spring, patients will have access to several named care centers, including:
- The Honickman Breast Imaging Center;
- The Sidney Kimmel Cancer Center;
- The Vickie & Jack Farber Institute for Neuroscience;
- The Nicoletti Kidney Transplant Center;
- The Jefferson Heart and Vascular Institute;
- The Jefferson Transplant Institute;
- The Jane and Leonard Korman Respiratory Institute – Jefferson Health and National Jewish Health.
Harrop said that, in addition to being patient-centered, the building was also designed to be staff-centered.
"It's not easy to be in health care in the post-Covid era," she said, "so we wanted to look for ways to make their job easier."
Harrop said the Honickman Center has numerous shared workspaces plus meeting and consulting areas throughout the building, as well as a rooftop terrace on the 15th floor. An employee gym is also planned. In addition, technology that enters patients' vital signs directly into their medical records will free nurses from that chore.
The center got its name in late 2022 when Lynne and Harold Honickman, chairman of the expansive Honickman group of soft drink bottling and distribution companies, along with their children, donated $50 million for the project.
Jefferson worked with National Real Estate Development to conceptualize and develop the Honickman Center, which was designed by Ennead Architects. Stantec oversaw the design of the clinical floors. BLTa was responsible for the center's underground parking structure.











