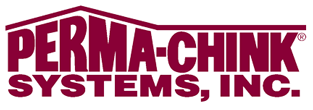Spearfish Country's Best Log Home Floor Plan from Golden Eagle Log & Timber Homes
The Spearfish Country’s Best log home (3515AL Lofted) floor plan features tall ceilings, a loft with an open living space, upper-level bedroom suites with private balconies, a 5-car garage, window walls a breakfast nook and ample porch and deck areas.












Plan Details
Bedrooms: 3
Bathrooms: 4.0
Square Footage: 3515
Floors: 3
Contact Information
This home was constructed in South Dakota and was based on our extremely popular Country's Best 3361AL. The homeowner knew that we offer all of our floor plans in both round log and timber frame home styles. And knowing that. They selected the round log style for their home. The country's best is a very spacious home that allows for many opportunities to customize the home to your specific needs and taste. This variation of the Country's Best also features a very large garage. Lots of room for a workshop or recreational toy storage. We have custom designed many versions of this highly adaptable log home floor plan and each one with its own personality.
The many interesting roof lines inside and out create window walls and tall ceilings as well as massive and unique living spaces around the home. The main level is surrounded by porch and deck areas to enjoy your home’s majesty. Also on the main floor is a dining room, kitchen, laundry room and breakfast nook that all flow together to create inviting, conventional areas.
An additional feature that the tall ceilings are able to provide, is the loft. In the loft, there is an open living space that separates two more bedroom suites that each have their own balconies.
There truly is a space for everyone in this home. Plus, there is a five-car garage to store all of your cars, tools and toys!
For questions, please call us at: 1(800) 270-5025



This exclusive floor plan with home tour is brought to you by:


View This Floorplan on Golden Eagle's Website






