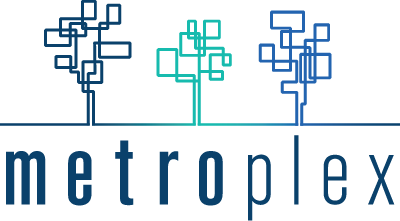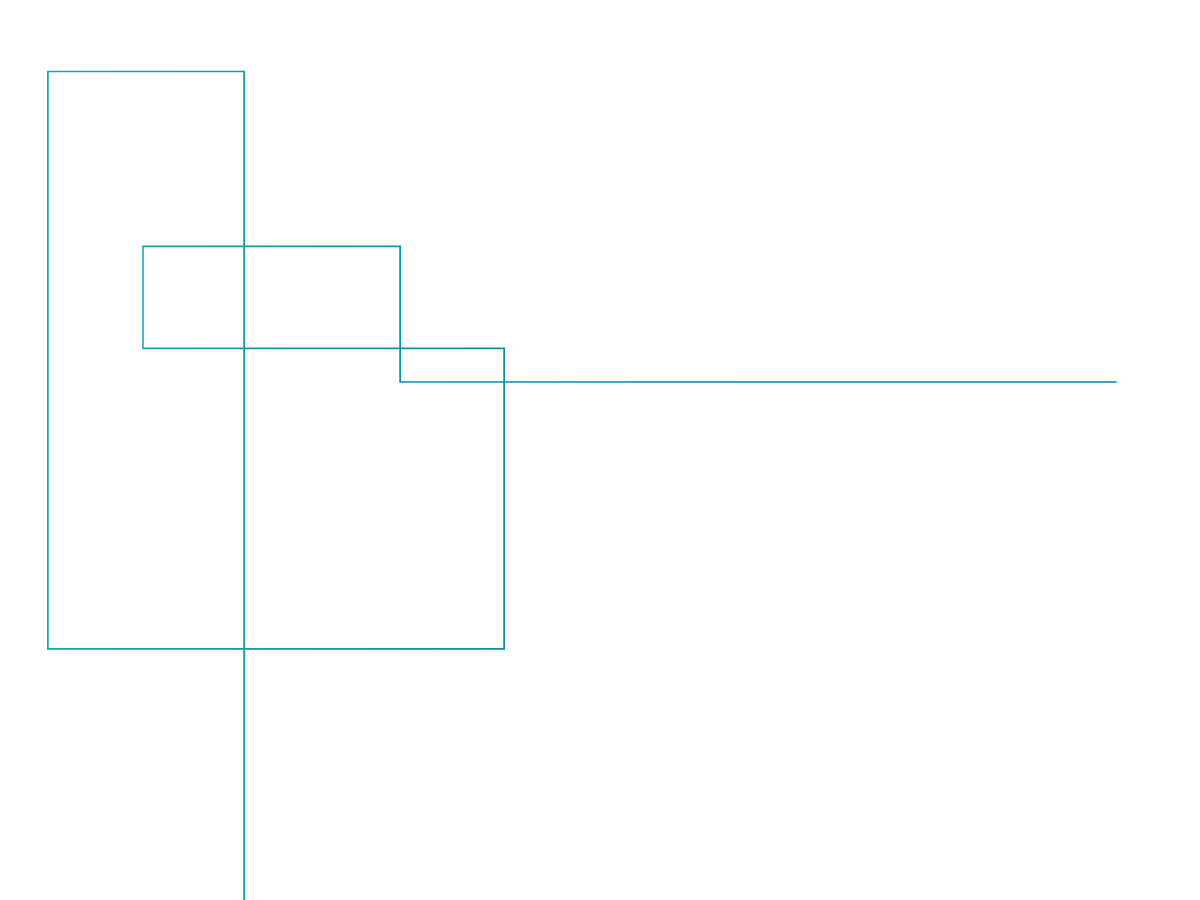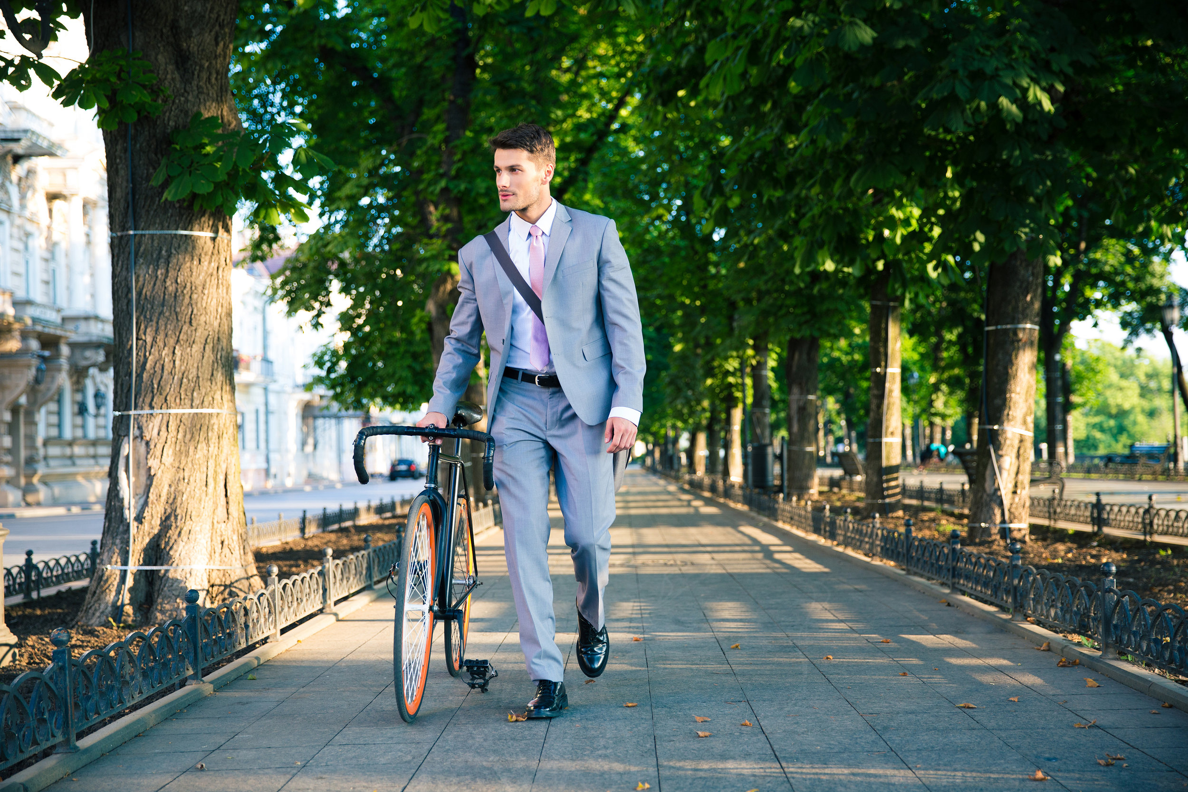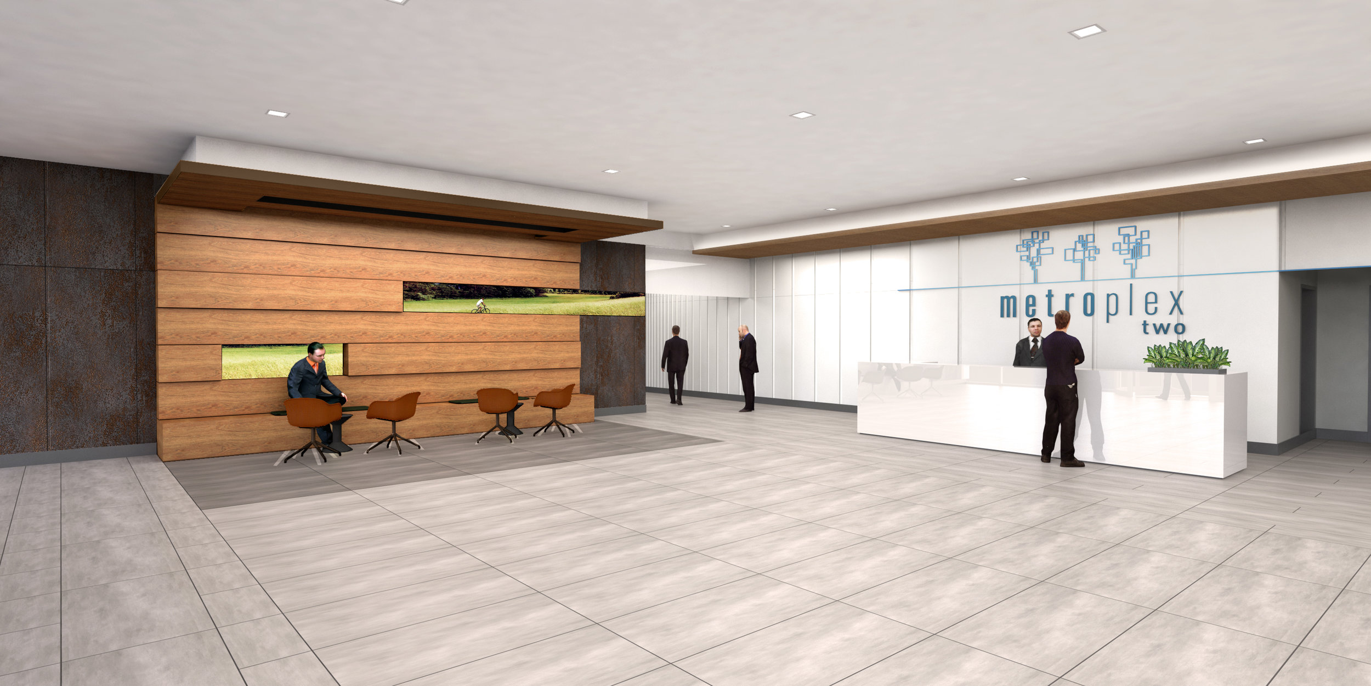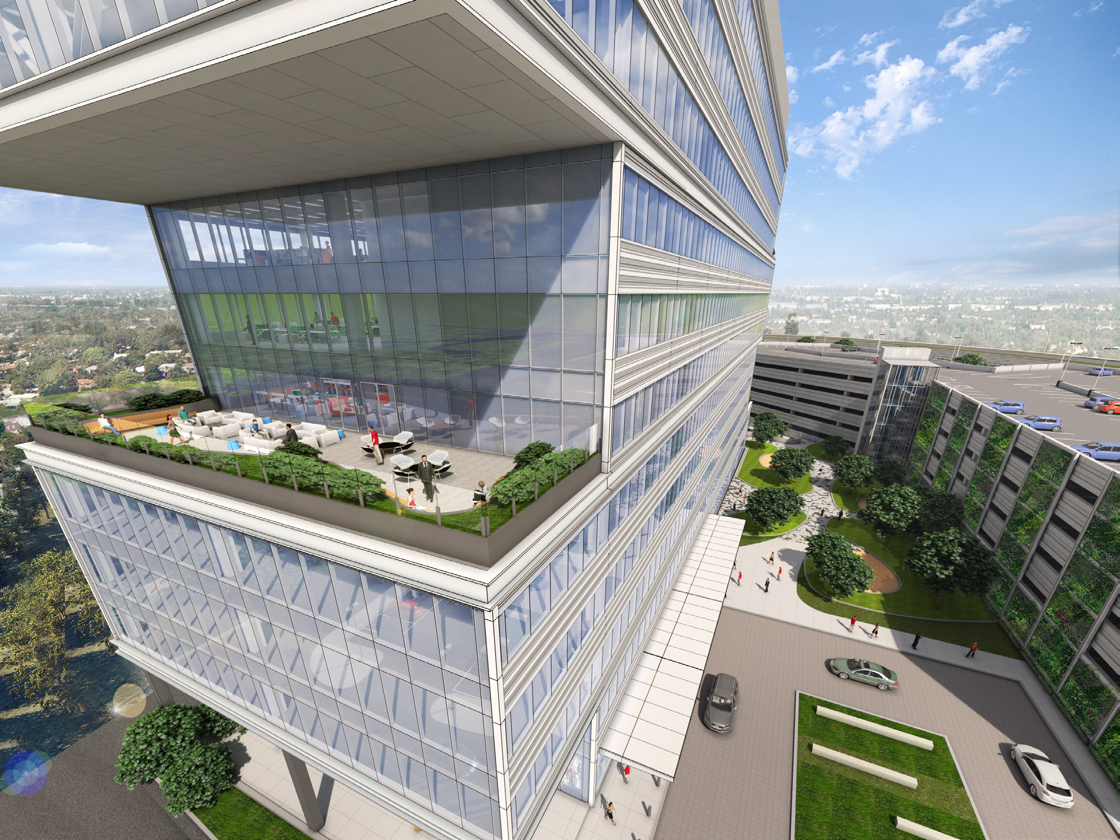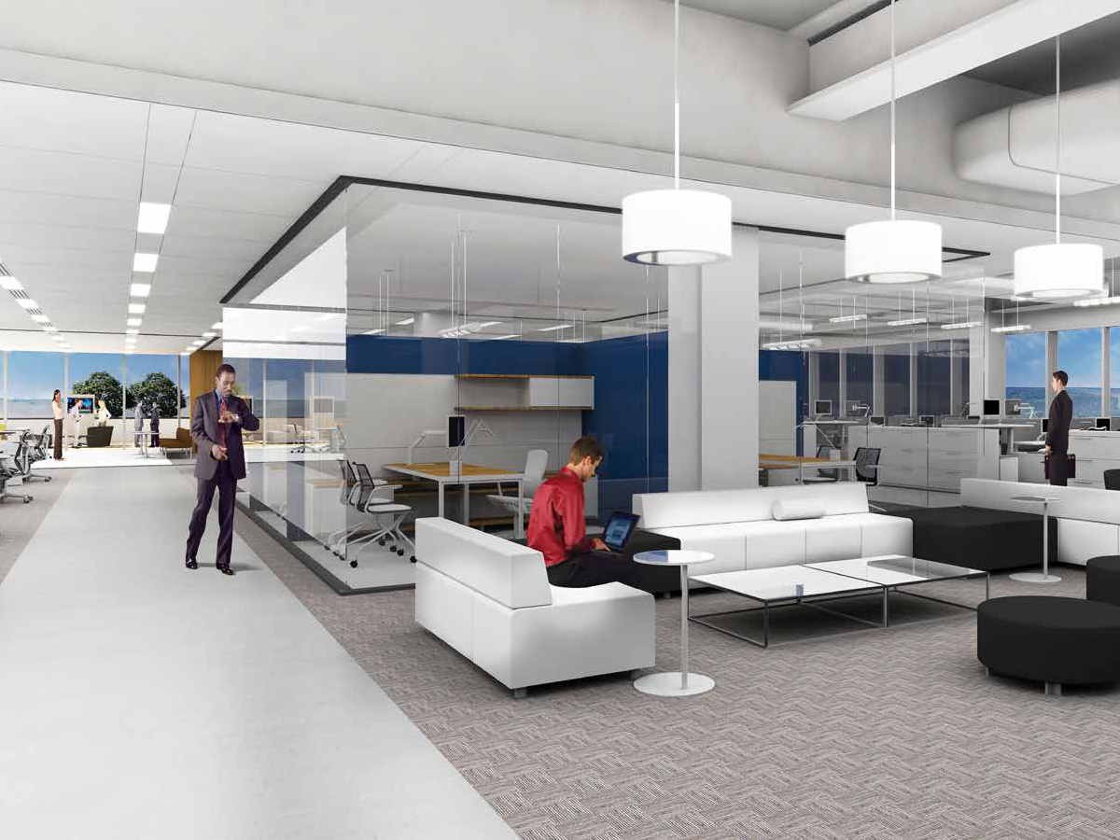The most desired attributes fueling innovation – wide open loft-style floors, an abundance of light and air, efficient floorplans enhancing both privacy and collaboration – have all been incorporated into metroplex two.
Its functional elegance is initially evidenced with a visually arresting design of tiered metal panels sheathed in floor-to-ceiling Low-E glass that both enhances its visual appeal and respects the environment. Targeting LEED Silver certification and an Energy Star rating, all floors at Metroplex Two are bathed in abundant natural light that amplifies employee wellness and encourages productivity.
Three terraces, including the communal 9th floor Sky Terrace, energize the workplace. The WiFi-enabled Sky Terrace features a glass railing overlook and landscaped edge that inspires collaboration with varied seating areas, fire pits and televisions.
the benefits of this ‘building of the future’ extend to the tenant floors at metroplex two.
Open, virtually column-free loft-style floor plans with naturally-lit lift cores are both flexible and innovative. Entries feature signature views. High window-to-floor area ratios bathe interiors with natural light. Ten-foot finished ceilings frame expansive Low-E glass windows. When compared to center core layouts, open loft workplaces achieve 21% better interior visibility, 6% better window access and a 40% better daylight factor.
Full floors range from 20,000 SF to 28,000 SF with the majority totaling 25,756 SF. Floors three and six feature private terraces, each approximately 3,000 SF.
Due to its location, Metroplex Two is both well connected and highly visible. It is a striking presence on the Northeast Extension of the PA Turnpike and the major road network to the north, providing an ideal branding opportunity for an anchor tenant.
The Lawn
The Lawn, a verdant central courtyard between the building and the six-level parking garage, serves as the campus connection and is accessed from the passenger drop area punctuated by a signature sculptural element. Beautifully landscaped and traversed by a sinuous stone pathway, The Lawn is designed to promote a variety of community activities from yoga classes to concerts. Its inviting seating areas foster small group meetings and social gatherings alike.
The Lobby
The Lobby reflects Brandywine’s commitment to excellence in all endeavors. It has been designed as both a welcoming space with round-the-clock security and as a work/gather/relax zone. Warm tones harmonize with modern design highlighted by a stone tile floor, wood paneled feature walls, specialty ceiling, multi-screen technology panel and WiFi access. Attention to detail extends to all facets of the building, including the naturally-lit Eurostyle restrooms that feature wood doors complementing contemporary tiles and fixtures.
availability
Open plan A
26,000 RSF
Space: 112 Workstations | 20 Private Offices
Features: Open Loft Workplace | Naturally-Lit European Bathrooms | Naturally-Lit Lift Core
Open Plan B
26,000 RSF
Space: 113 Workstations | 20 Private Offices
Features: Open Loft Workplace | Naturally-Lit European Bathrooms | Naturally-Lit Lift Core
Private terrace on floors two and six - each approximately 3,000 SF
